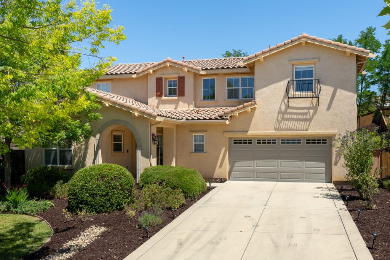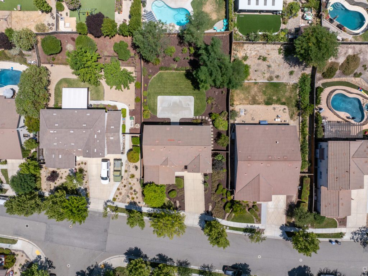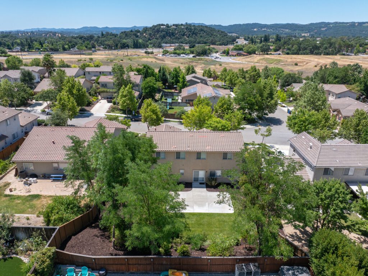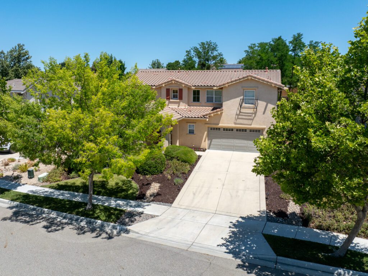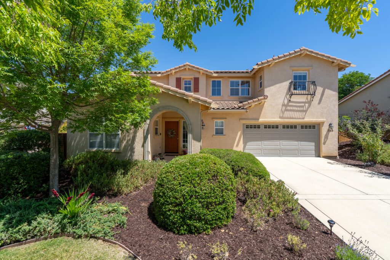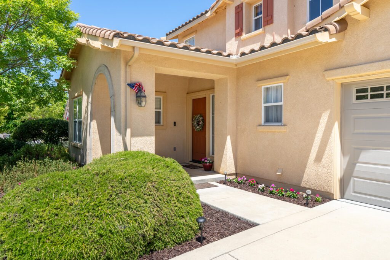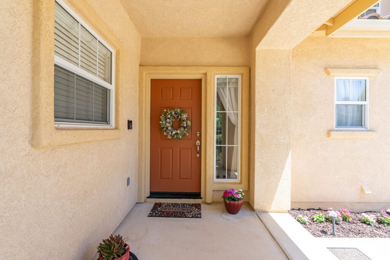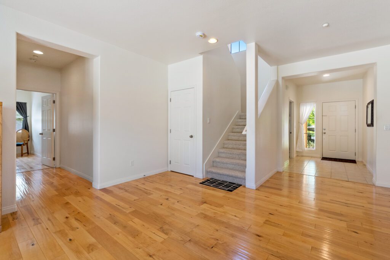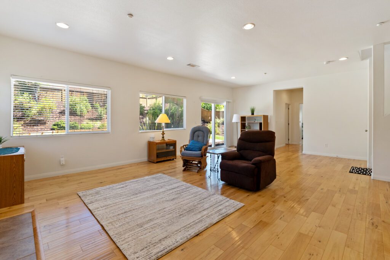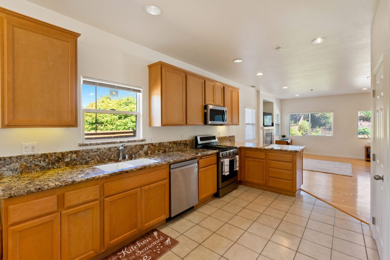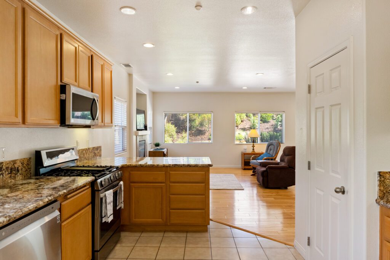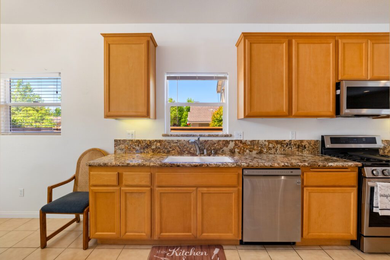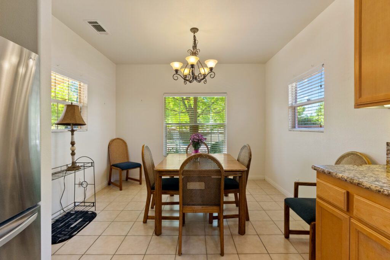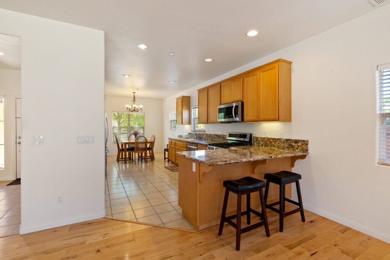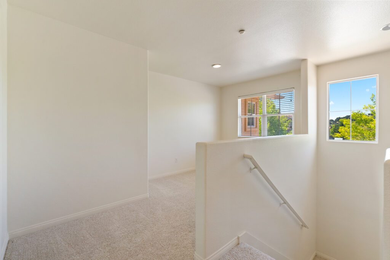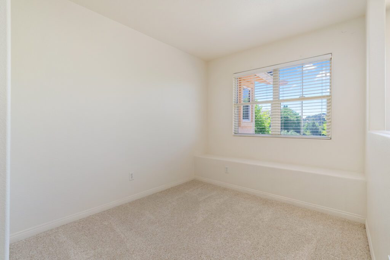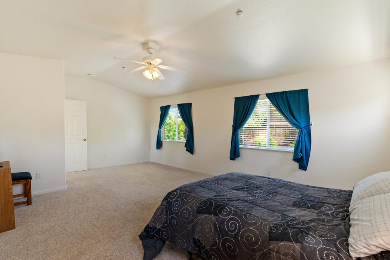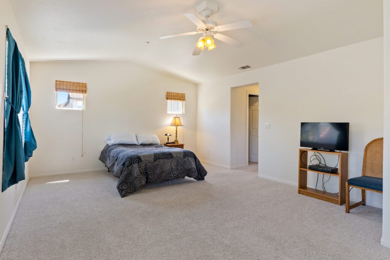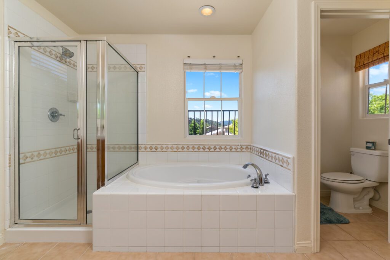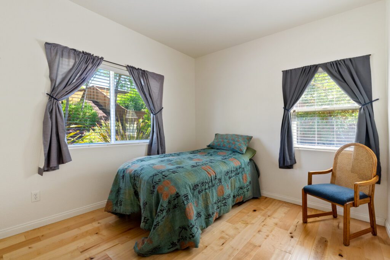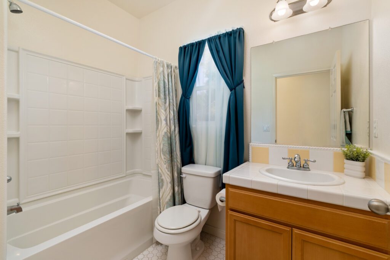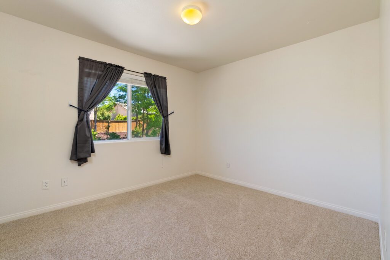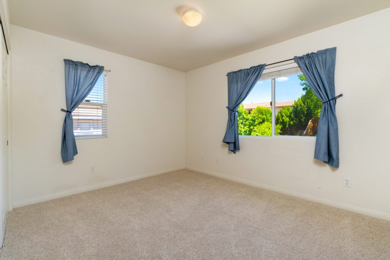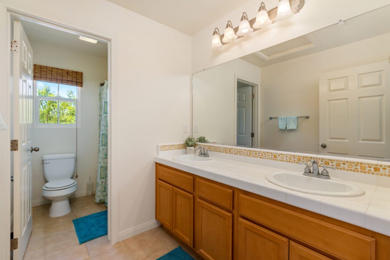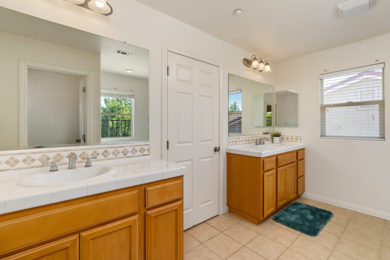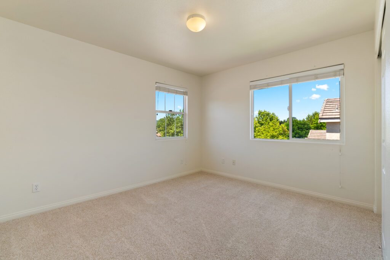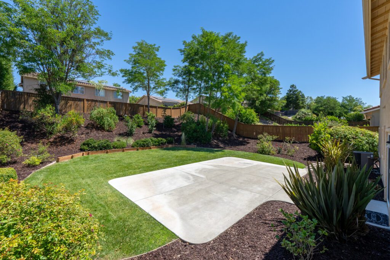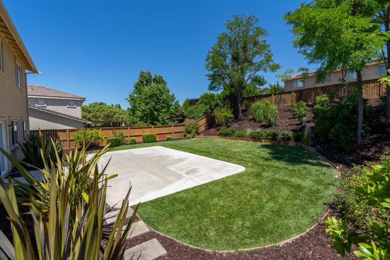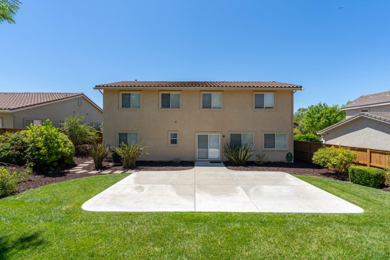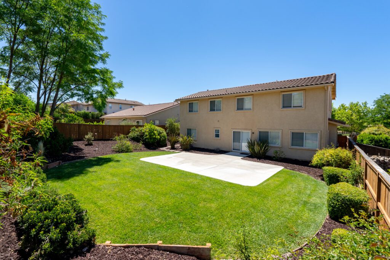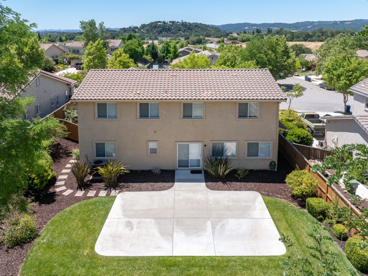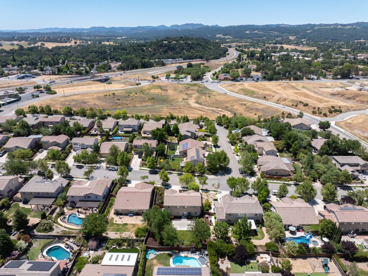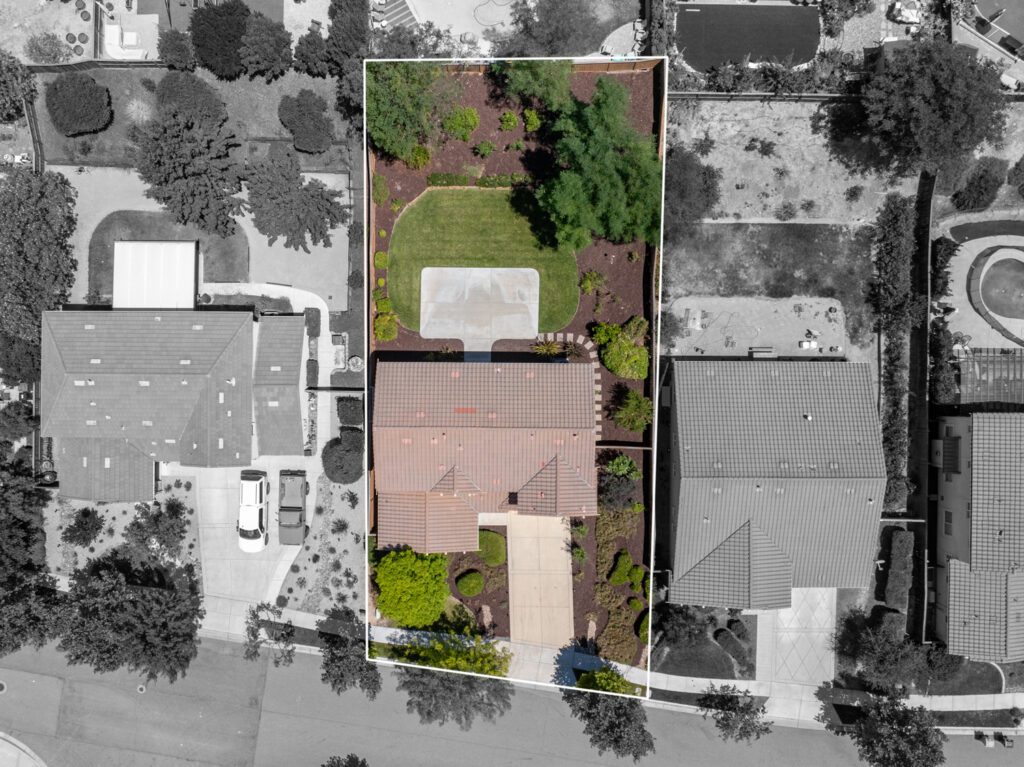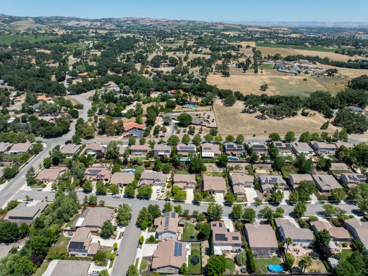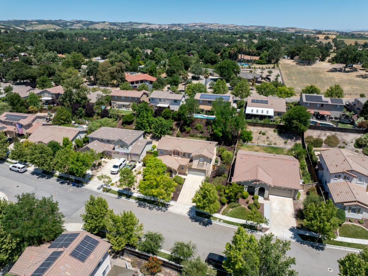Wine Country delight located within the newer Peterson Ranch development in westside Templeton. This 2449 +/- square foot home features 5 bedrooms and 3 full bathrooms on a 10,034 +/- square foot parcel. The open concept floor plan with plenty of natural light enters into the formal living area and flows into the custom kitchen with granite countertops, like-new stainless appliances including gas stove, and bar seating. Four generous sized bedrooms are located on the upper level, with the spacious primary bedroom featuring two walk-in closets and an en-suite bath. An additional loft space upstairs serves perfectly as an office or workout area. The home also includes a 5th bedroom on the main living level, adjacent to a full bath. The home opens onto the fully fenced and landscaped backyard with concrete patio and grass yard, perfect for your summer plans. This turnkey home has been lightly used by a single occupant since purchase. The property boasts prime location with close proximity to the Highway Patrol Substation, Twin Cities Hospital, schools, parks, shopping, wineries, restaurants, as well as being located within the desired Templeton Unified School District.
BED / BATH: 5/3,0,0,0
SQFT(src): 2,449 (A)
PRICE PER SQFT: $398.12
LOT(src): 10,034/0.2303 (A)
LEVELS: Two
GARAGE: 2/Attached
YEAR BUILT(src): 2006 (ASR)
PROP SUB TYPE: SFR/D
DOM / CDOM: 0/0
SLC: Standard
PARCEL #: 040371018
LISTING ID: NS24137467 – Priced at $965,000
