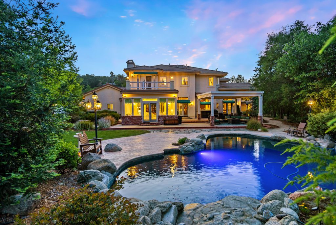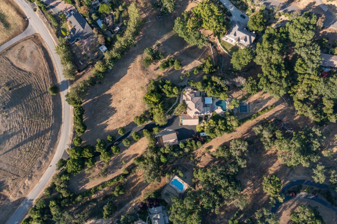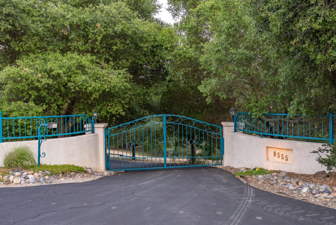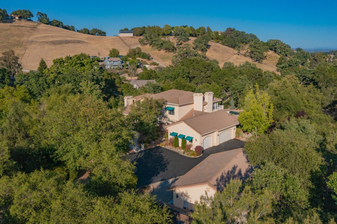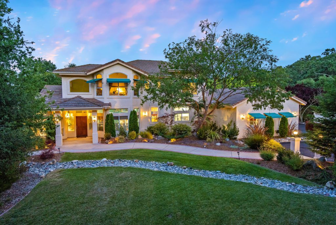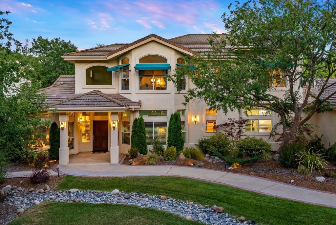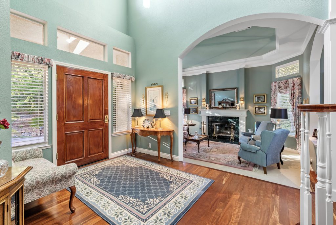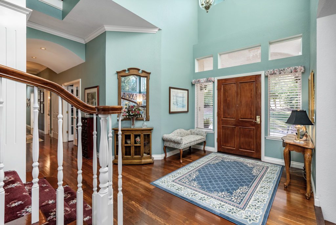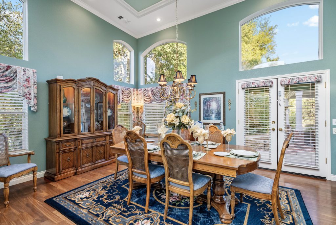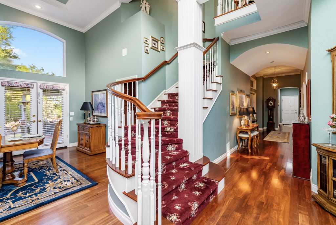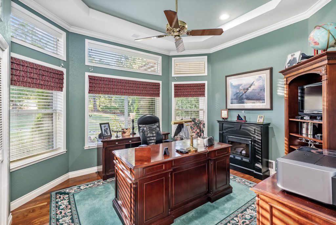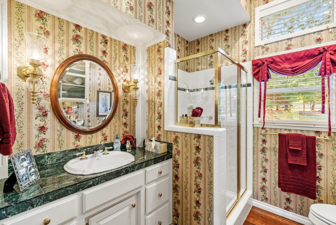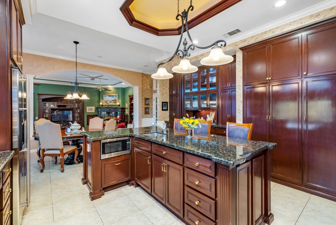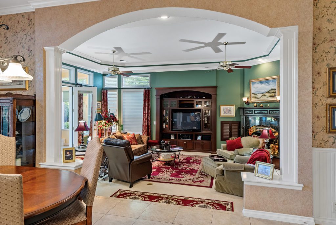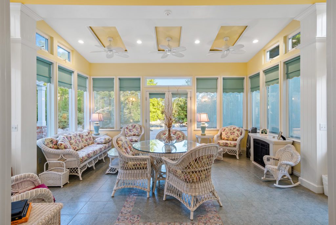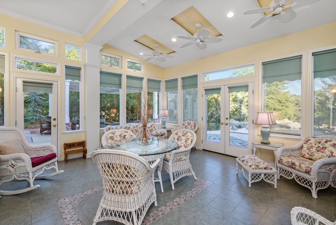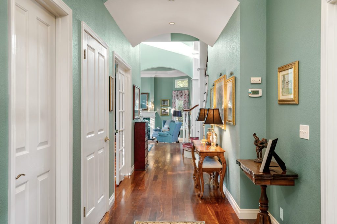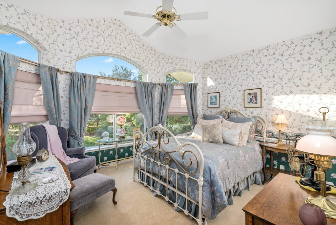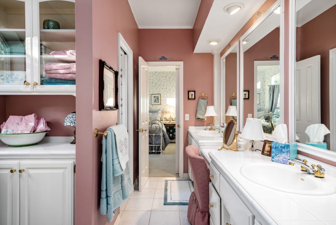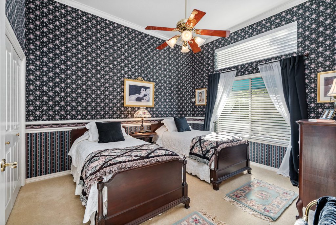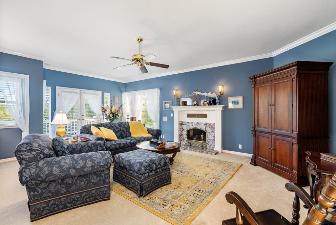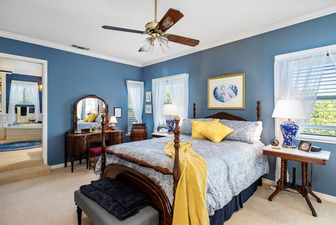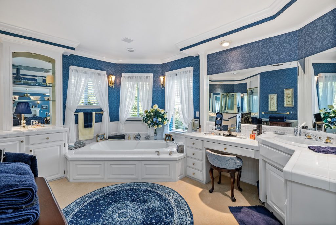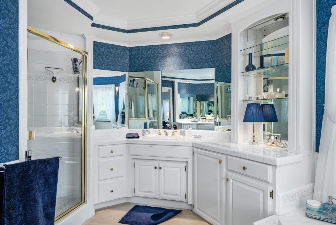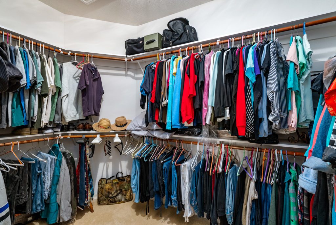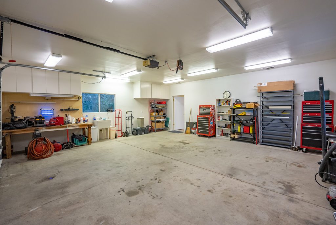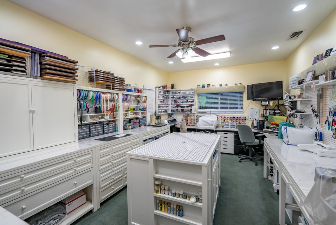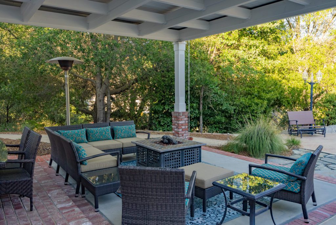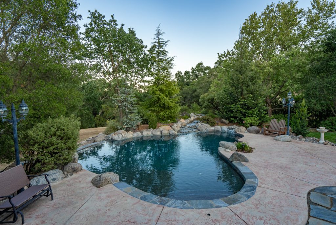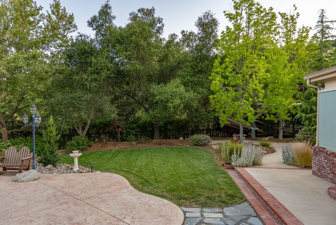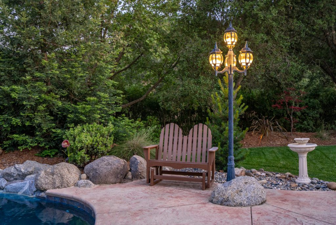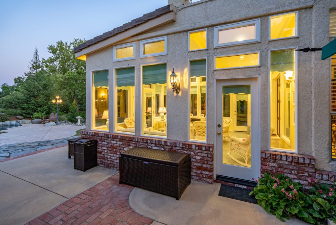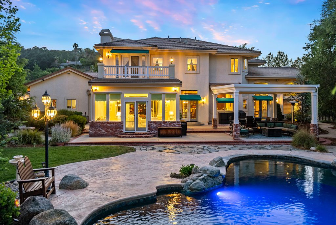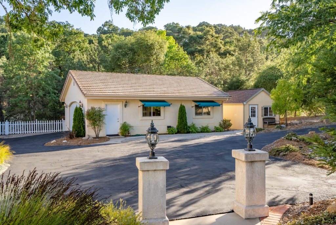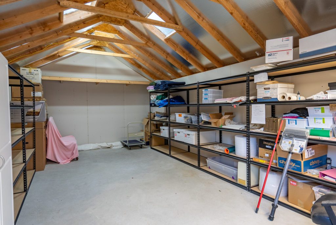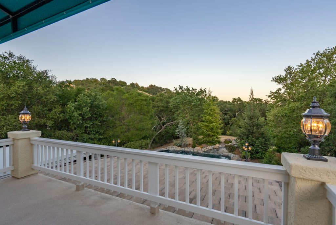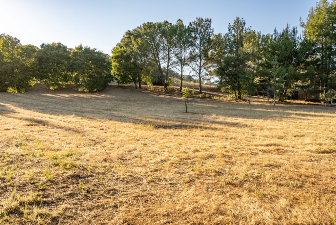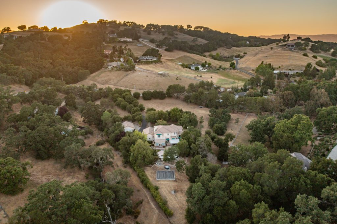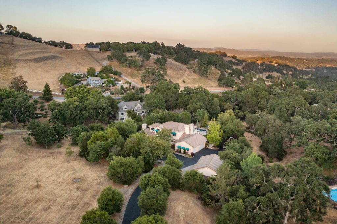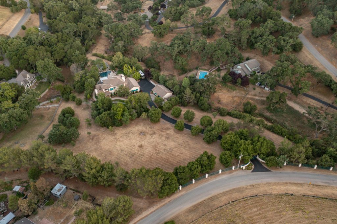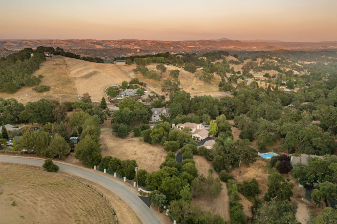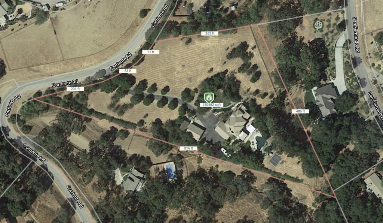Discover this idyllic gated estate property tucked within the hills of westside Atascadero, surrounded by mature oaks and native landscapes. Situated on a tranquil 3.95 +/- acres within the exclusive Long Valley Ranches sits this dazzling property with an expansive main residence, vanishing edge pool, sunroom, detached garage/shop, flex shed, solar panels, and much more. The 4116 +/- square foot main residence is an architectural delight featuring four bedrooms and four bathrooms along with an attached three car garage. Ample natural light welcomes you onto the formal entry and sitting room with fireplace and into the open living room, dining room, and gourmet kitchen and island with heated ceramic floor tiles, stainless appliances, granite counters, and much more. The attached custom sunroom with double French doors leads you onto the stunning and private backyard. The vanishing edge swimming pool with landscape stream, lighting overlooking the natural terrain. Plenty of parking and additional space for all your needs including a detached 1200 +/- square foot finished garage with full bathroom and ADU potential, along with a 416 +/- square foot “flex shed” studio. Solar panels system. Wrought iron fencing. Locked gate with intercom. Enjoy the coastal breezes and majestic sunsets of beautiful Central Coast Wine Country.
BED / BATH: 4/4,0,0,0
SQFT(src): 4,116 (S)
PRICE PER SQFT: $534.26
LOT(src): 172,062/3.95 (S)
LEVELS: Two
GARAGE: 5/Attached
YEAR BUILT(src): 1992 (SLR)
PROP SUB TYPE: SFR (D)
DOM / CDOM: 1/1
SLC: Standard
PARCEL #: 050221005
LISTING ID: NS21116090 – Priced to sell at $1,850,000
Additional amenities below – buyer to verify
MAIN HOME
- Coffered ceilings throughout the home
- 6” crown molding
- 5” baseboards
- 117 +/- total windows
- Engineered hardwood flooring
- Ceiling fans throughout (some Casa Blanca)
- Wood blinds throughout the home
- Wrought iron fencing with gated code/intercom entry
- Septic system
- Open acreage with horse, tennis court, addition home option potential
KITCHEN
- Heated ceramic floor tile with controls
- Intercom
- Amana double self cleaning oven
- Dacor chef stove
- Two pullout spice drawers located on each side of the stove
- Trash compactor
- G.E. dishwasher
- Two garbage disposals (island and main sink)
- Decorative ceiling lighting
- Fluted glass cabinet with lights
- Granite countertops
- Jenn-Air refrigerator
- Walk-in pantry
- Storage under stairway
- Buffet with pull-out drawers and glass fluted cabinets
- Pullout cabinet off of buffet.
- Wainscot
- Newer microwave
- Kitchen island includes sink, garbage disposal, and built in wine cooler.
FAMILY ROOM
- Built-in computer desk
- Built-in entertainment center
- Built in bookshelf
- Wood burning fireplace with granite hearth
- Fireplace wood storage – double doors garage to family room
- Surround sound speakers
- Two ceiling fans
- 11’ ceilings
SUNROOM
- Includes 30 +/- windows
- Ceramic tile floor
MASTER BEDROOM
- Fireplace (rated as heater) with wall thermostat
- Speakers
- Surround sound
- Intercom
- Casa Blanca ceiling fans
- French doors leading to outdoor deck
- Bedside “panic” light control
- Bedside ceiling fan controls
- 10’ ceilings
- Walk-in closet
- Includes pullout ironing board drawer
- Access to attic
MASTER BATH
- Spa tub with jets
- Double shower heads
- Speakers with surround sound
- Intercom
- RO water system in each sink
UPSTAIRS HALLWAY
- 1935 Antique ceiling lights
- Laundry chute
GUEST BEDROOM 1 and 2
- 14’ ceramic ceiling
- Medallions
- Ceiling fans
UPSTAIRS GUEST BATHROOM
- Double sinks
- Vanity
- Laundry Chute with dual opening from hall
LIVING ROOM
- Fireplace with emerald green granite
- Decorative lighting with dimmers
- Speakers with surround sound
DINING ROOM
- 14’ ceiling with ceramic medallions
- Surround sound speakers with volume control
ENTRYWAY
- 22’ ceiling with ceramic medallions
- Surround sound speakers with volume control
DOWNSTAIRS HALLWAY
- Hall closet – outdoor Holliday light control
OFFICE
- Casa Balance fan
- Computer desk located behind double doors
- Surround sound speaker control
DOWNSTARIS BATHROOM
- 14” ceilings
- Ceramic medallions
- Emerald green granite countertop
LAUNDRY ROOM
- Ceramic tile floor
- Sewing machine drop cabinet
- Laundry chute
- Deep sink
- Storage Cabinets
MAIN HOUSE GARAGE
- Attached oversized 3-car garage (26’ x 36’ +/-)
- Built-in dog house
- Dog door loading from garage to backyard
- Newer 50 gallon water heater
- Wood door for stocking wood in family room
SHOP/ GUEST QUARTERS / CRAFT ROOM
- Size 26’ x 38’ +/-
- Shop / 2-car garage (26’ x 26’ +/-)
- Craft Room / guest room (12’ x 20’ +/-)
- Bathroom (toilet, sink, bath, shower – 5’ x 9’ +/-)
- Built-in cabinets and counter tops
- Sinks located in shop and craft/guest room
- Water heater
- Craft/guest room – carpeted
- Equipped to be turned in guest home
OUTDOORS
- Two (2) wood sheds
- For pool supplies / garden tools / additional storage
- “Little House” yellow shed / storage
- 14’ x 16’ +/-
- Drywalled
- Skylight
- Electricity
SWIMMING POOL
- Remotely controlled
- Soft water pool
- Solar heated pool
- Waterfall
- Vanishing Edge
- Peblble-tec black bottom
- Two umbrella stand inserts located in pool
- Handrail/Available
- Special Decor Lighting
PATIO AREA
- 18’x18’ vinyl covered patio with vinyl covered steel beam columns
- Gas outlet for BBQ
LANDSCAPED YARD
- Designed High Sierras
- RV Parking includes sewer
- Stream/creek bed lined with river rocks
- Landscape light
- Lighted trees
- Length of Driveway
- Flowerbeds
